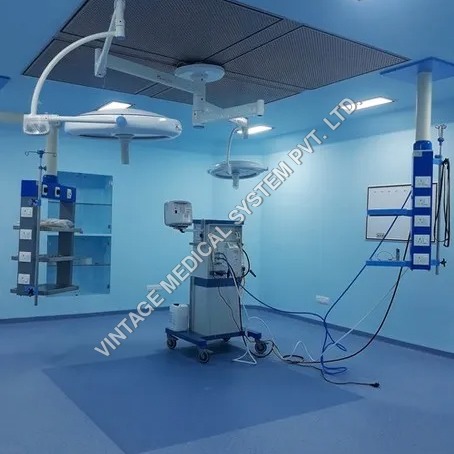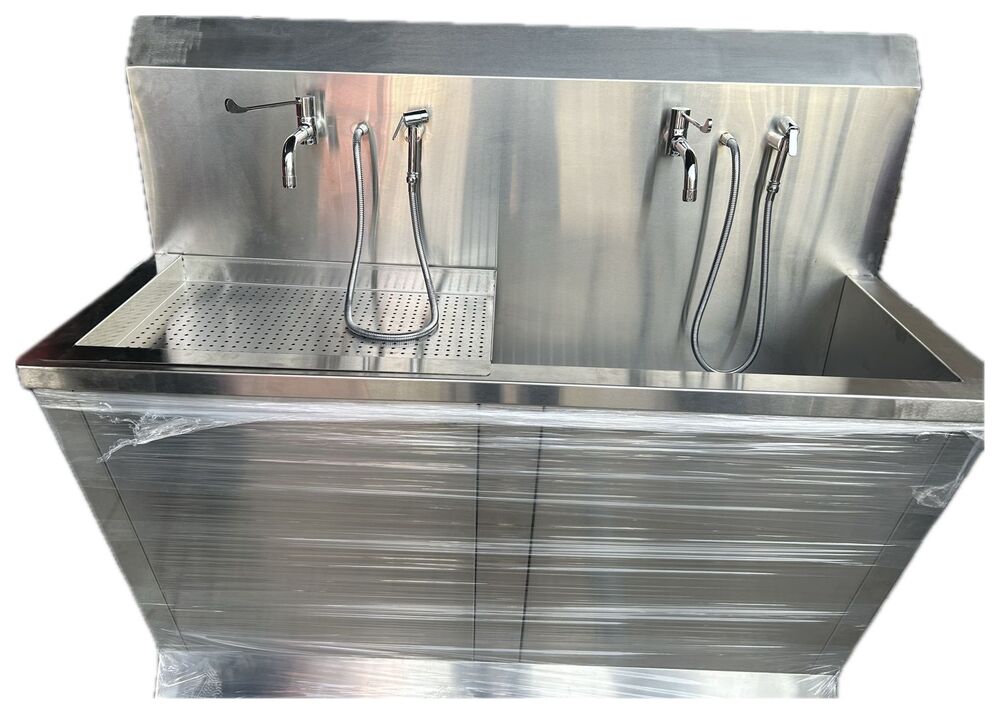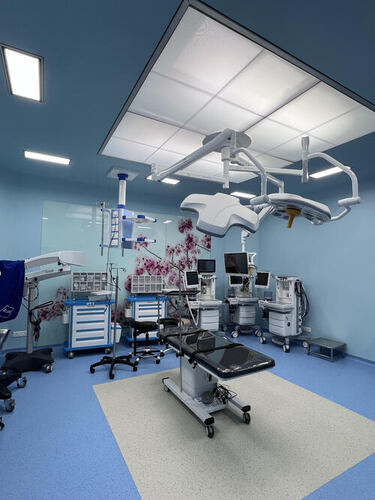Modular Operation Theater
Product Details:
- Wall Materials Cement Board
- Material Container Steel Concrete Wooden Gypsum Board EPS metal Sheet PVC panel
- Roof Material Cement Board
- Click to View more
Modular Operation Theater Price And Quantity
- 1 Unit
- 1000000.00 - 2600000.00 INR
Modular Operation Theater Product Specifications
- Container Steel Concrete Wooden Gypsum Board EPS metal Sheet PVC panel
- Cement Board
- Cement Board
Modular Operation Theater Trade Information
- Cash Against Delivery (CAD) Cash on Delivery (COD) Cash in Advance (CID) Cheque Cash Advance (CA)
- 1 Unit Per Week
- 1 Months
- Middle East Africa Asia
- All India
Product Description
The wall and ceiling panel of Modular Operation Theatre can be made out of following material as per customer requirement. A) 1.6mm thick EGP steel panels backed by 12mm thick Gypsum. B) Stainless steel SS202 or SS304 panels. C) High-pressure Laminate panels as per EN standard. D) PUF sandwiched panel. The Operation room wall will have two independent surfaces with a minimum opening in between. The external walls of the Modular OT room will be constructed with solid bricks with cement plastering. The inner surfaces walls will be constructed with 1.60mm thick EGP steel panels backed by 12-mm gypsum board (India gypsum make) these panels will have flame resistance to BS1142 part 3.
Modular OT wall panels design and construction will allow for the installation and support of all equipment and the provision of opening required for the installation, without affecting rigidity and strength. Access boxes will be fitted to the rear of all wall mounted equipment to enable maintenance to be carried out from outside the hospital operating room. All the sharp edges and corners will be in radius to avoid bacterial contamination. The internal surfaces of the hospital operation room walls will be sprayed with water based liquid plastic, wall glaze or equivalent, approved by the architect to a minimum dry film thickness of 300 microns. The plastic coating will overlap the floor covering, ceiling system and doorframes by 25 microns. The plastic coating will overlap the floor covering ceiling system and doorframes by 25mm to provide a continuous sealed surface. The plastic coating will be non - reflective and the color will be as required.
Specification
Material | Steel |
Built Type | Modular |
Usage/Application | Hospital |
Work Location | Pan India |

Price:
- 50
- 100
- 200
- 250
- 500
- 1000+






